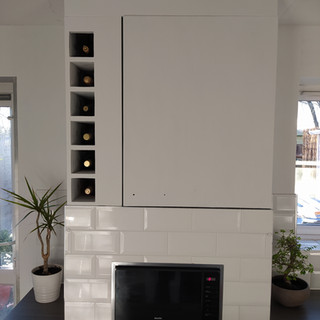Here was a job that required some thinking 🤔.. A boiler that was the first thing you see as you walk into the kitchen. Need so be hidden but needs to not look like a huge cuobaord stuck on a wall to attract your eye even more to create a eyesore.
So HMTcarpentry got thinking and a few ideas arose but the one that really stood out was the idea of making the boiler a more 'feature' in kitchen to blend it in with the existing kitchen style and maximise space as much as possible.
The carcuss for the cupboard was made from MDF panels , the door was MDF , your standard kitchen hinges cut out and fitted , and then the wine rack idea was introduced this changed the whole dynamics from being a cupboard hiding a boiler too a cool kitchen addition. Once the structure was erected it was time to plan how the bottom panels where going to be fitted but removable for boiler maintenance. We used a microwave as a great way to fill in the dead space that The cupbaord would have been floating over. Making the panels totally removable yet look like part of the kitchen wall using the same style of tiles to carry on around and blend in was a lovely addition it really made you forget there's a boiler behind this design. Incorporating a wine rack, microwave housing all around the boiler saves space in the kitchen.
As you can see from the images alot of work went into this cupboard but hugely successful and lovely to see the customer amazed at what we came up with and produced. A really enjoyable job to get stuck into plan and execute.


































Comments